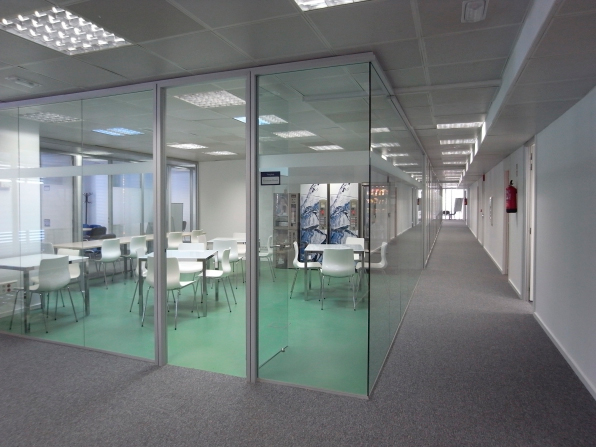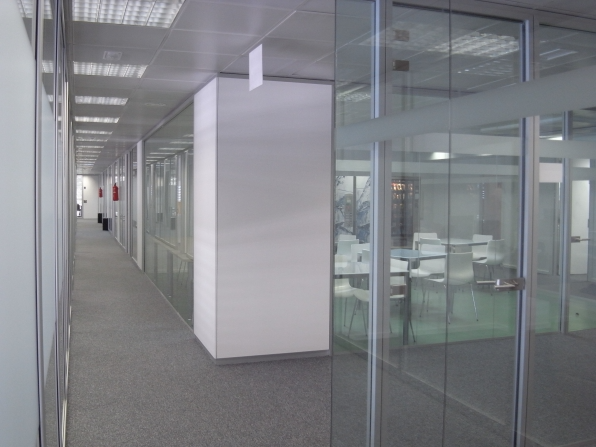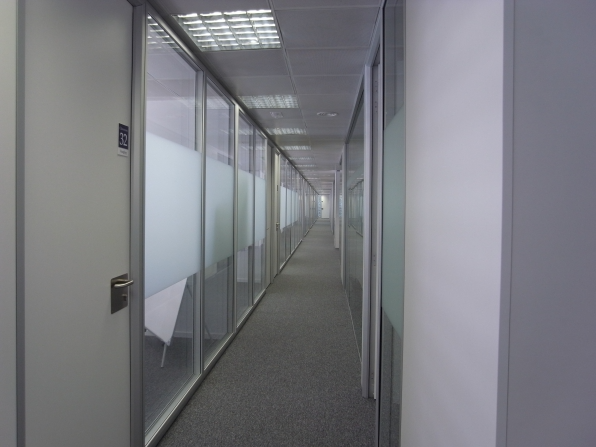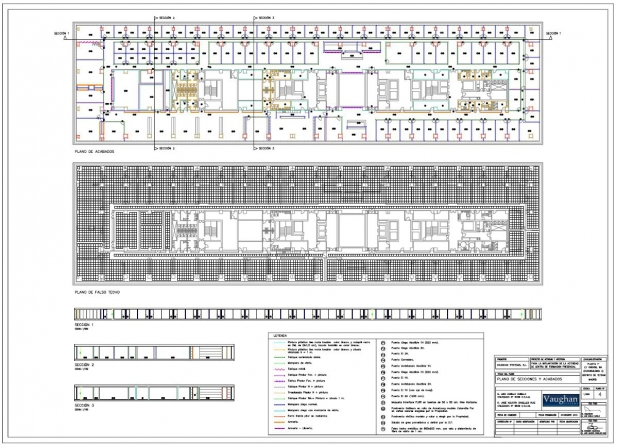Vahugan Academy
FECHA:
LOCALIDAD:
ESTADO:
Finalizado
DETALLES TÉCNICOS:
Drafting and elaboration of the Opening and Facilities Project for a training center located at C/ Orense 69 in the city of Madrid.
Execution and management of construction and installations according to Project Management modality.
Preparation of Special Plan and binding urban planning consultations.
Processing and obtaining licenses.
Surface area: 3,900.00 m2
ALCANCE DEL SERVICIO:
We advised the client and managed to adapt the floor plan and evacuation elements of an old building to the CTE, reducing costs and making the project viable. The execution period was reduced to 3 months starting from an initial state of demolition of the building.
Through the development of the special plan, it was possible to make the implementation and compatibility of the educational use of the facility viable.
PRECIO:








×



